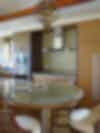Wailupe Circle Residence
Designed for family living, the home features an airy, open floor plan with the kitchen and great room in one wing, the bedrooms in another and a large covered outdoor lanai. His-and-her studies are built into a roof dormer window on the second floor.
- Location
Honolulu, Hawaiʻi
- Awards
- BIA Renaissance Building & Remodeling 2012 Editor's Choice Award.
A mix of natural materials and finishes were used to create a warm, contemporary look, including Travertine stone flooring, African mahogany doors, tiger wood floors, zebra wood cabinetry, stucco siding and cedar shingles.






