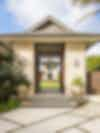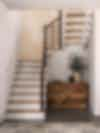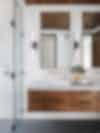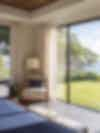Slice of Paradise
This ‘Slice of Paradise’ in Kahuku sits on a challenging narrow lot. In response to this, the residence is broken down into smaller buildings that create a wind buffer and improve the overall flow of the site. The design optimizes the lot and creates a buffer from the elements for the recreational area. An open-aired entry and pool pavilion welcome visitors to the property providing serene views of the ocean beyond.
- Location
Kahuku, Hawaiʻi
- Awards
- 2024 AIA Honolulu USGBC Hawai'i Sustainability Award
- 2023 USGBC LEED Outstanding Single Family Project
- 2022 BIA Building Industry Design & Construction Awards Best in Hawai'i Living Award
- LEED Platinum
A 45’ lap pool with a cascading waterfall spans the lush courtyard to the main house. The main house has expansive lanais on both sides seamlessly integrating the indoor-outdoor spaces. Open beam with tong-and-groove wood ceiling complements the limestone tile floors in the great room. A custom stairway outfitted with mahogany handrails, patterned by the homeowner, and solid teak treads provide a unique design element to the space. Certified as LEED Platinum, Energy Star and EPA Indoor AirPlus, the considerations for efficiency and durability were critical in the planning of this oceanside home, which experiences some of the harshest conditions on ʻOahu.







