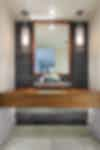Modern Makeover
The renovation transformed a dated, compartmentalized home into an open, airy and modern space ideal for the flow of daily living. After renovation, the residence took on a new continuity of harmonious living, featuring new mauka-makai views, natural ventilation and an enhanced ambiance that blurs the home’s interior and exterior boundaries.
- Location
Honolulu, Hawaiʻi
- Awards
- Overall Grand Award in the 2013 BIA Renaissance Building & Remodeling Awards
Custom built by one of the owner’s father in the 1960s, the architect sought to respect the original home’s meaningful components.
The kitchen, previously sectioned off from the family and dining rooms, became a focal point. A structural load-bearing wall and corner dumbwaiter were removed, effectively decompartmentalizing both the upper and lower levels. Raising the home’s value, the kitchen now features the largest island ever designed by the architect and a stunning custom-made, hand-blown, recycled glass aqua chandelier.
The existing front door (custom-made in Hong Kong) and gilded stair railings were repurposed and refurbished into featured interior artwork placed in wall niches.
Also enlarged and opened were the master suite, entry courtyard and Great Room, resulting in a strengthened indoor/outdoor relationship.
Sustainable design was a priority throughout, including the installation of PV Solar Panels on the roof as the main source of hot water.









