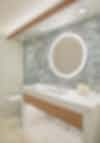Luala'i
- Location
Windward Oʻahu, Hawaiʻi
- Services
Architecture
- Awards
- 2025 Oasis Award
- 2025 Ocean Home Residential Design Award
This renovation and addition took a double-wide beachfront property with an existing spec house and adjoining vacant lot and transformed it into a cohesive oasis. Select renovations to the existing main house include a lighter, more contemporary feel. The addition includes a new resort-style pool with a spa, guesthouse, and an entertainment pavilion as the main feature.
The pavilion serves as a windbreak from the strong tradewinds to a pool courtyard. The courtyard is envisioned as a tidepool garden, which is sunken from the adjacent grade to further mitigate the wind and to allow for a vertical waterfall surrounding the ‘floating’ dining lanai. A ‘Moses’ walk separates pool water from living Taro and Koi ponds and gives access to a lounge seating ‘island.’ A new 3-bedroom guesthouse is located deep in the property, with the living space.
The overall design concept was to create strong indoor-outdoor relationships, to bring the connection to the ocean deep into the site, and to seamlessly merge the architecture with the landscape.










