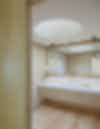Koko Kai Cliffside
The design concept of the 7,045-square-foot renovation was to utilize clean lines and curves to create an improved space that takes advantage of the sweeping views and incredible rock formations.
- Location
Honolulu, Hawaiʻi
- Awards
- 2023 BIA Building Industry Design & Construction Awards Best in Hawai'i Living Award
- 2023 BIA Building Industry Design & Construction Awards Grand Award Renovated Residence
Built in 1978 with a renovation in 1994, the house was choppy and dated. The clients’ budget and local building codes discouraged major exterior renovation. The entrance was reworked to provide a welcoming experience and visual connections were made to the ocean beyond creating a nautical feel. Natural light floods into the center of the house through a skylight and cantilevered staircase. Wooden ‘bulkheads’ provide transition points throughout the space. The improved configuration creates sweeping views that bring the outdoors inside. The furniture and artwork work in harmony with the architecture for an integrated feel.
After
Before
After
Before
After
Before














