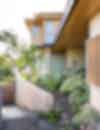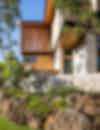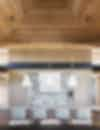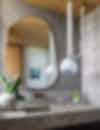Hale Lē‘ahi
- Location
Honolulu Oʻahu, Hawaiʻi
- Services
Architecture
- Awards
- 2025 AIA Honolulu Honorable Mention Award
- LEED Platinum
The objective was to design a sustainable home that complements the scale of neighboring structures and its corner lot location, while forming strong connections to the Banyan tree at the rear and views of Diamond Head. The home emphasizes a seamless indoor-outdoor relationship and environmental responsiveness.
front door
lanai view
Hale Lē‘ahi home offers a contemporary interpretation of mid-century modern Hawaiian residential design, drawing inspiration from Ossipoff’s Pauling House. Oriented to embrace an outdoor garden anchored by a 150-year-old Banyan tree, the design also captures sweeping views of Diamond Head. A casual yet refined aesthetic is achieved through a loose rock base evoking the natural scatter of volcanic stone and a concrete wall embedded with coral excavated from the site. This grounded base transitions gracefully to the street, creating a level plane for both house and garden. Above the great room, a floating roof forms a light, airy gathering space that promotes natural ventilation and reduces heat gain.
entry
The result is a LEED Platinum, Energy Star, and EPA Indoor AirPlus certified home.












