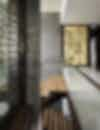Haleakalā
The objective of the project was to create a home with contrasting interests of its clients, a married couple. One preferred a darker, more traditional aesthetic and the other a lighter, more contemporary one. PVA investigated renovating the home on the site but found the layout didn’t allow for reworking due to the sloping site and the lower level was kind of a subterranean semi-basement.
- Location
Honolulu, Hawaiʻi
PVA worked with the group Re-use Hawaiʻi to salvage as much of its materials as possible. The new house replaces the semi-basement with a more usable full lower level with ocean views. A glass stairway at the entry connects the two floors and brings daylight below. The entrance is a sort of bridge made with wood planks; gaps between the boards allow views to the lower level. The house also incorporated some items—personal possessions of the site’s former owner Jim Nabors—into its design.
The design is a compromise. The classically shaped Hawaiian double-pitched roof is made with more contemporary, flat clay tiles, and fossilized stone on the lower floor facade and is complemented by thin mahogany columns and champagne limestone walls on the upper floor.














